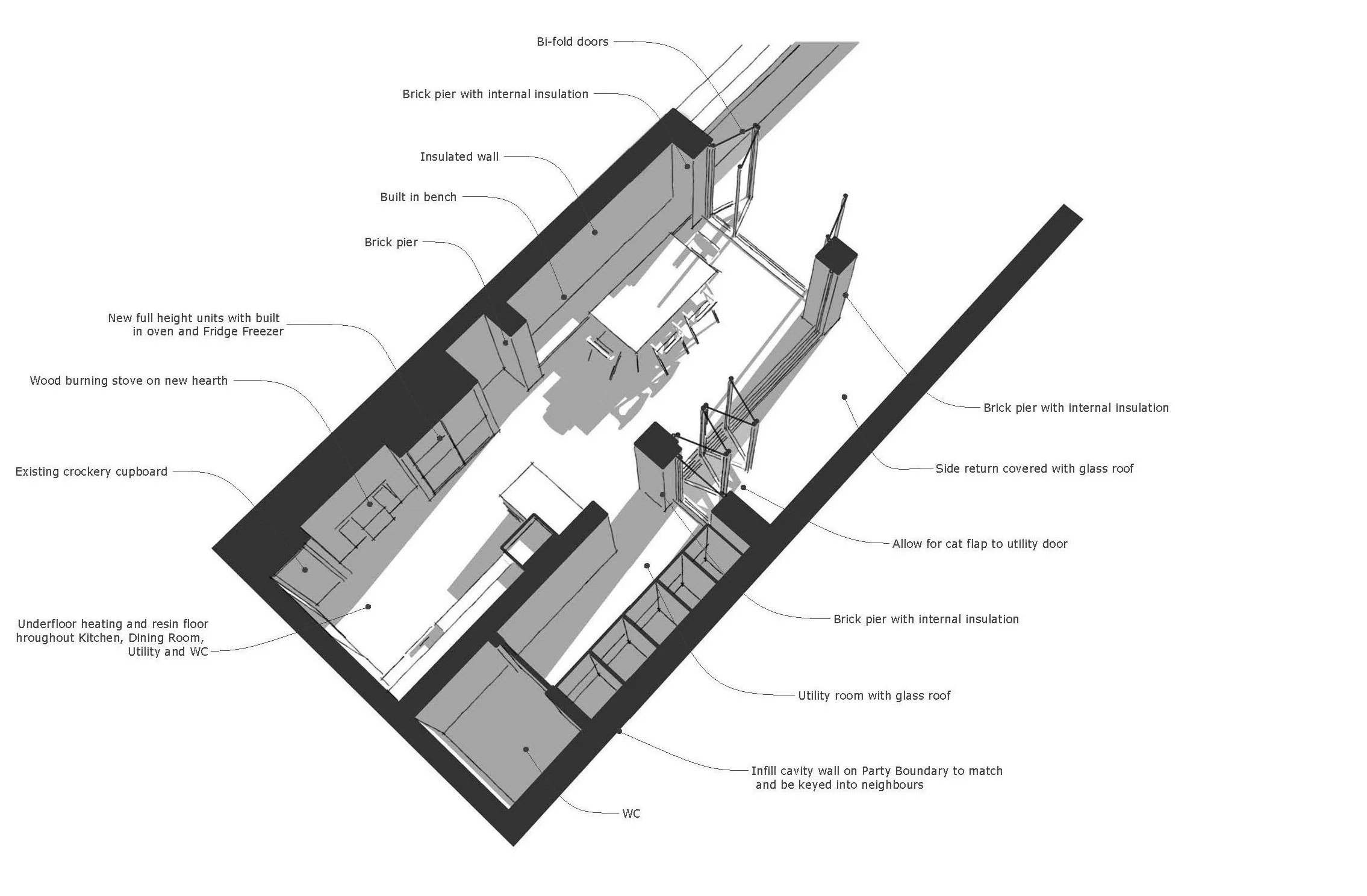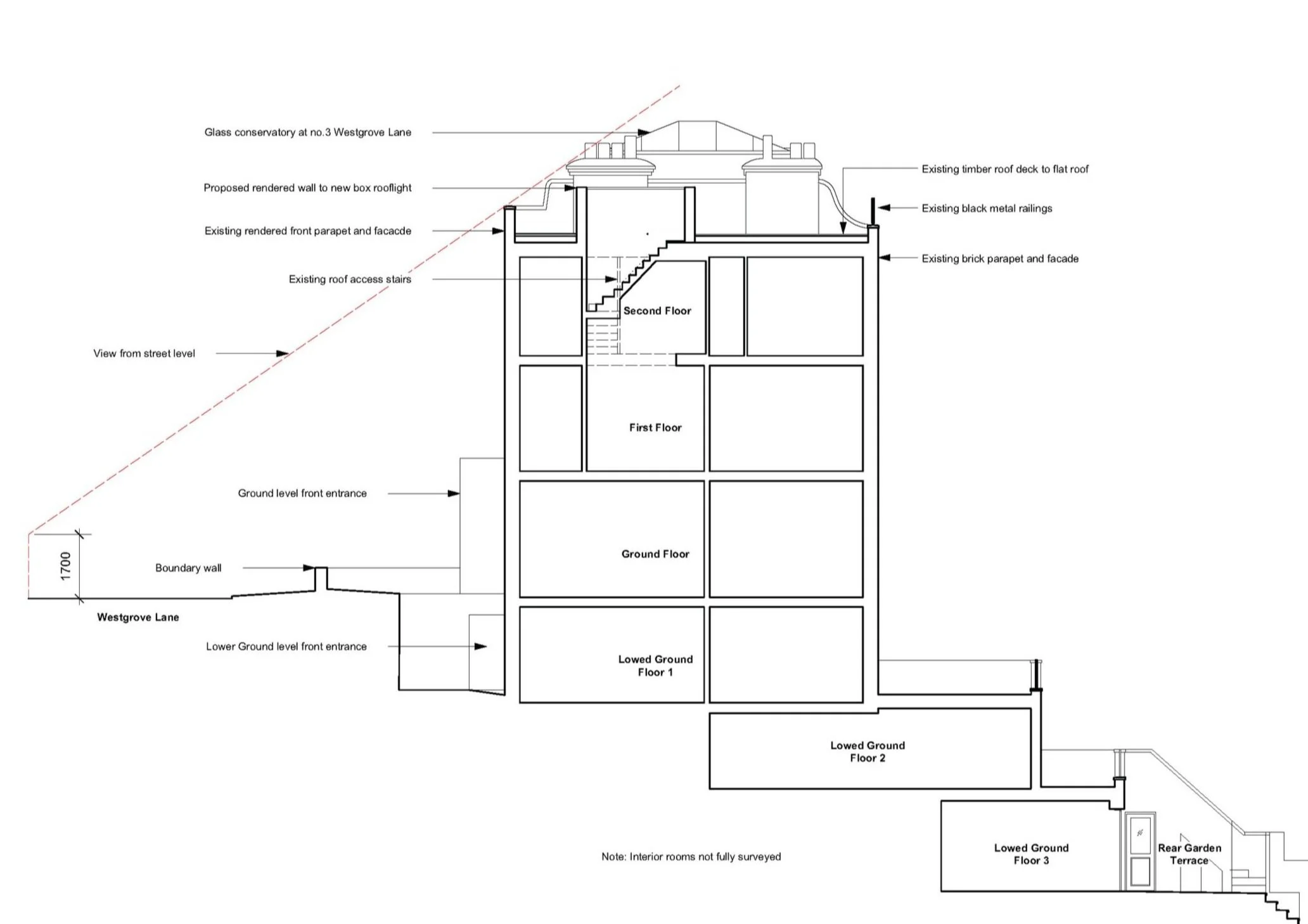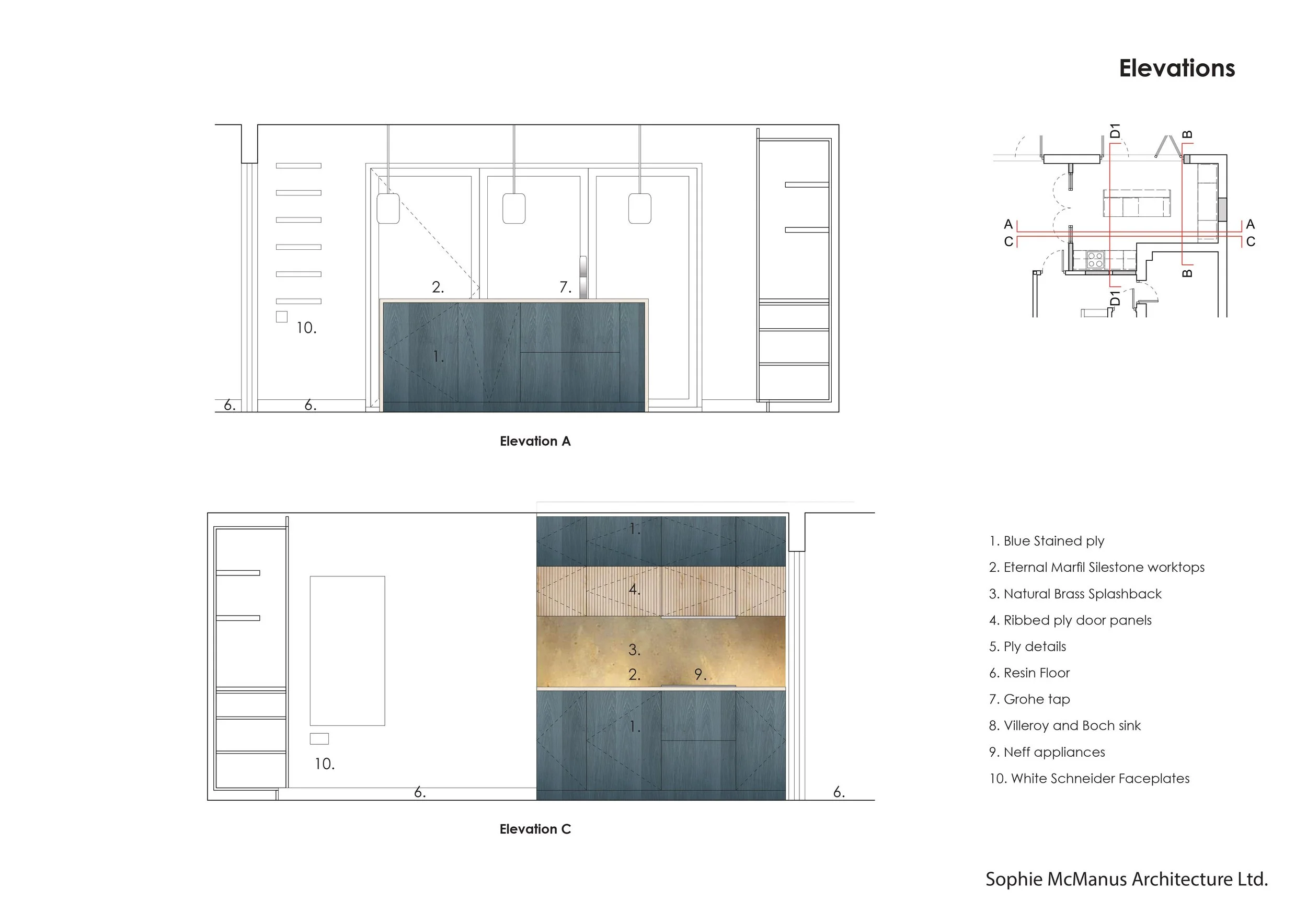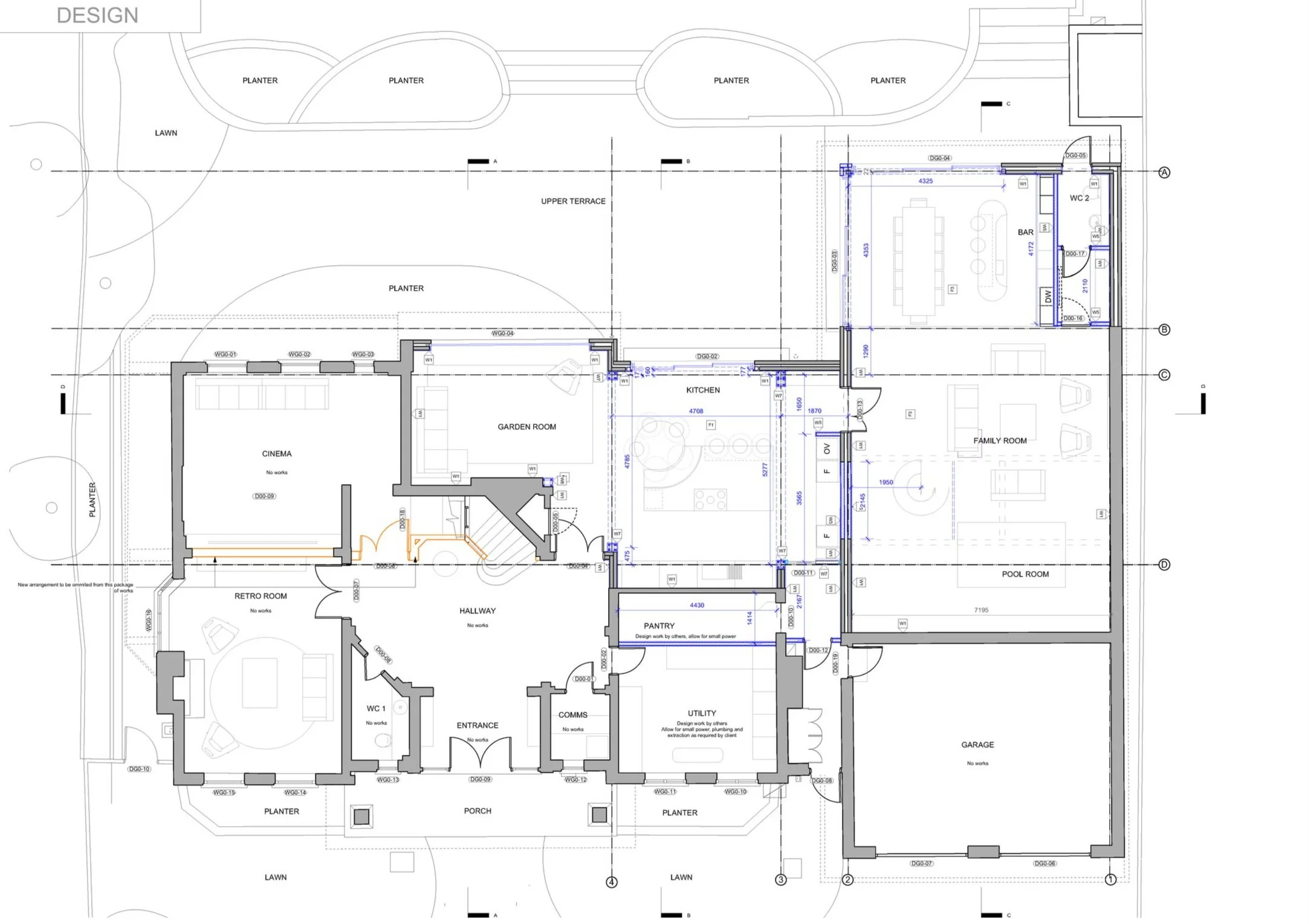FAQs
-
![A 3D floor plan Sketch Design of a house interior with labels indicating extension and refurbishment, brick piers with insulation, bifold doors, a utility room with a glass roof, a kitchen area with underfloor heating, and built-in appliances.]()
1. What architectural services do you offer — and how does the process work?
At SM Architecture, I offer a flexible range of architectural services tailored to your needs, whether you’re a first-time renovator or an experienced property developer. You can choose from:
Basic design packages — cost-effective black-and-white 2D drawings for confident clients who want to manage the project themselves or who have experience with construction projects.
Targeted one-off services — such as feasibility studies, building control drawings, structural coordination, and design advice.
Interior design guidance — while I don’t supply or fit finishes, I help clients plan their interiors, select finishes, and gain confidence to purchase products at their own pace.
Full architectural services — including planning applications, construction drawings, and project coordination.
Specialised planning support — for garden buildings, change of use, HMO conversions, or retrospective planning applications.
During our initial consultation, we can discuss whether you’d like a 3D package to help you better understand and visualise the proposed space, or prefer a 2D package if you’re looking for the most economical option or have experience with similar projects.
The process begins with a free initial consultation where we discuss your goals and I advise on the most suitable approach for your project. From there, we agree a service package and fixed fee that fits your needs and budget.
-
![Architectural drawing of a proposed side infill extension and refurbishment of a building showing brick walls, large framed glass doors, glass roof, zinc cladding, crittall doors.]()
2. How do I get started with hiring an architect for my project?
Getting started is simple — just get in touch for a free initial consultation. If you’d like a quick chat, feel free to give me a call. But ideally, so I can help you best, please send me a brief message by email, text, or WhatsApp including:
Your project address
A few sentences describing your brief — what you’re thinking of doing
Your budget, or your best guess at this stage
Any particular questions you have
What stage you're at in the process (just gathering ideas, ready to move quickly, etc.)
Your timeline — when you'd ideally like to get started or complete the project
We'll then arrange a time to talk things through properly. You’ll also have a chance to look at examples of my previous work, including architectural drawings and project types, to help you understand the kind of service and outcome to expect. I’ll explain the different options available — from one-off studies to full architectural packages — and we’ll put together a tailored service that suits your project, budget, and timeframe.
-
![Architectural cross-section for Planning of a multi-story terraced Georgian House, showing floors, walls, stairs, and roof details with labels and annotations.]()
3. How much does an extension cost in Greenwich?
Build costs for a home extension in Greenwich typically start from £2,500–£3,500+ per m², depending on design complexity and specification. VAT (usually 20%) is often added to contractor costs.
You’ll also need to allow for:
A measured survey (£1,000–£2,000)
A structural engineer and building control (each around £1,000–£2,000)
Planning application fees (currently ~£600 for householder applications)
My architectural fees are typically fixed, so you can budget clearly. This avoids percentage-based commission-style fees and ensures the fee reflects the scope of work. We’ll agree this once we’ve discussed your brief in detail.
It’s wise to include a 10% contingency to cover unexpected issues — such as structural surprises, awkward neighbours (in party wall matters), delays in planning, or the need for extra permissions like a Thames Water build-over agreement. My job is to help minimise those risks from the start by setting the project up properly — including recommending detailed surveys, reviewing drainage maps, and flagging potential issues early on.
-
![Interior design mood board featuring Scandinavian architecture, natural wood textures, pastel and bold color palettes, with examples of living rooms, bedrooms, bathrooms, and kitchens.]()
4. What do your fees include?
My fees depend on the service package and scope you choose, but I generally work with fixed fees to help you budget confidently — avoiding hidden costs or percentage-based charges.
Fees typically cover:
Detailed design drawings and planning application preparation
Building control and construction drawings
Coordination with structural engineers and other consultants
Advice on planning strategy, including conservation or listed building considerations
Interior design guidance and spatial planning (note: I don’t supply or fit finishes)
Support and advice throughout your project’s progress
For clients needing a one-off service, like a feasibility study or specific design advice, I tailor a fixed fee to suit the task.
Once we discuss your project, I provide a clear, transparent fee proposal covering exactly what you’ll receive.
-
![Architectural illustrated drawing of a kitchen interior with labelled components including cabinetry, countertops, appliances, flooring, and lighting. The drawing features two elevation views and a floor plan.]()
5. How long will it take to get planning approval and start building?
This really depends on your project and the planning route we decide on together. Some projects may need both a pre-application and full planning submission; others might only need one. We'll work with you to choose the best strategy, based on your brief, the site, and the level of design ambition.
In general, you can expect the planning process to take anywhere from 3 to 9 months — though this can vary. Your availability to review proposals and make decisions, the involvement of other consultants (like surveyors or structural engineers), and the speed of your local planning authority will all have an impact.
We understand that life can be unpredictable — with family and work commitments, projects may need to pause, speed up, or stretch out longer than expected. We’ll always do our best to accommodate your pace. That said, the sooner you're able to respond when input or decisions are needed, the more easily we can keep momentum and fit your project smoothly into our schedule. If there’s a longer pause, we’ll do our best to pick things back up quickly, but there may be a short wait depending on other client commitments.
Some clients choose to engage a builder early to secure a place in their schedule — but that carries risk, as costs can increase if details change. The safest approach is to wait until we’ve prepared a full tender package, so builders can price accurately and competitively.
We’ll talk through what’s right for your project. It’s also worth discussing the time–cost–quality triangle — in construction, adjusting one of these elements will usually affect the others. We help you make decisions that strike the right balance for your priorities.
-
![Architectural floor plan of a house showing various rooms such as cinema, retro room, hallway, entrance, porch, garage, family room, pool room, kitchen, garden room, pantry, utility, and bathrooms, along with outdoor landscaping elements like lawns, planters, and an upper terrace.]()
6. Do I need to have everything decided before I get in touch?
Not at all — I’m always happy to speak to clients at any stage of the process. You don’t need a fully formed brief, but the more thought you’ve given to your goals, budget, and timeline, the more useful our first conversation can be.
It really helps if you can share:
– What you're hoping to achieve (e.g. open-plan family space, utility room, extra bedroom)
– A rough idea of the space or layout you're considering
– The property address and your estimated budget
– Any style preferences (a Pinterest board or examples are great)
– Your availability to move things forwardThat said, early-stage design is where I help clients test ideas and explore what’s possible. I usually present two or three options to show how we might meet your priorities — from a “safe” route that sticks to budget and planning policy, to more ambitious ideas that make the most of the space.






