Completed Project
Renovation of an
Arts & Crafts House
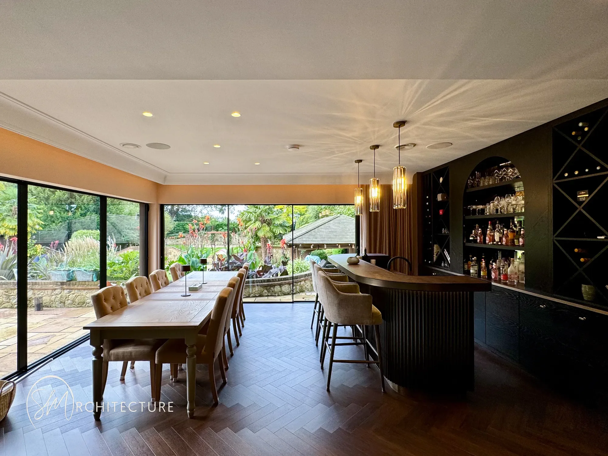
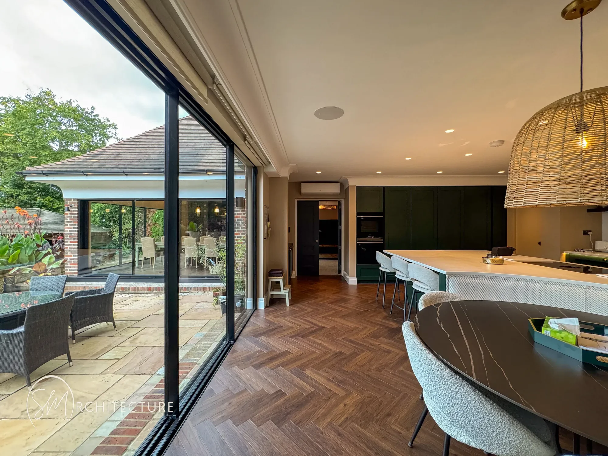
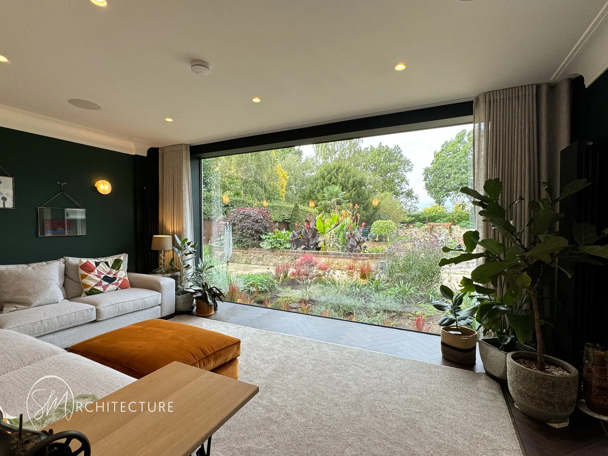
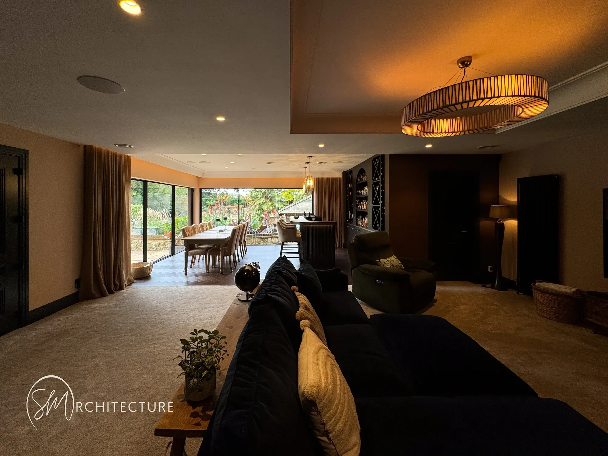
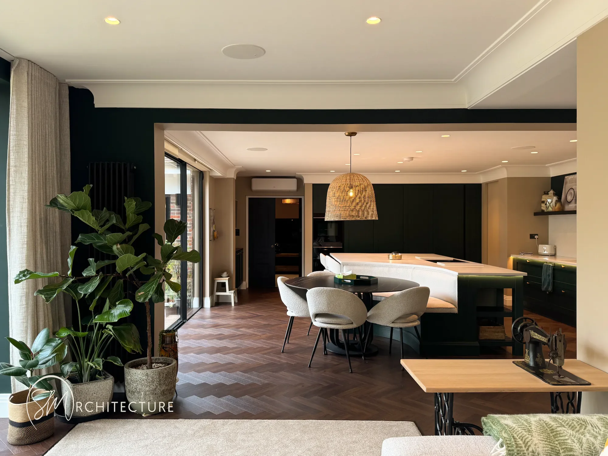
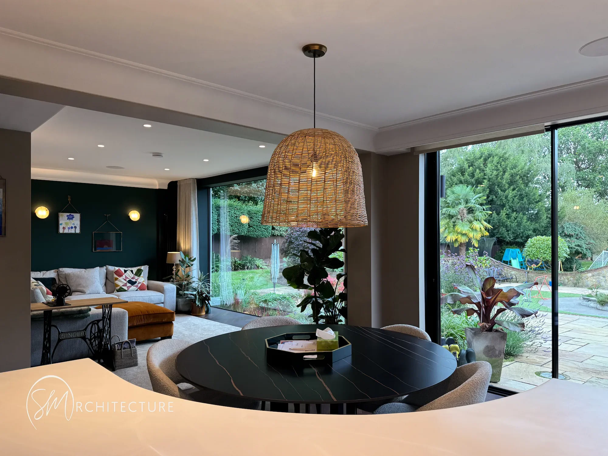
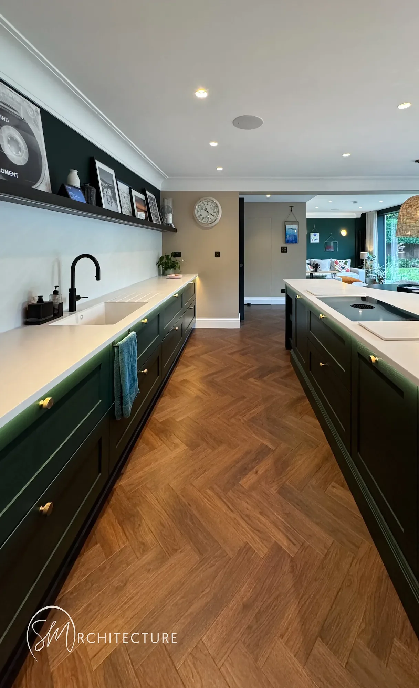
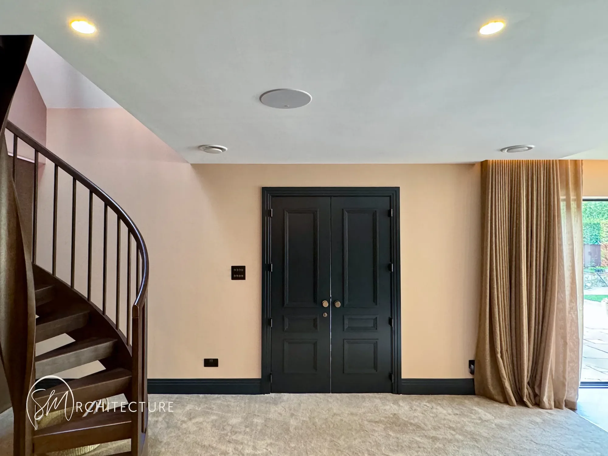
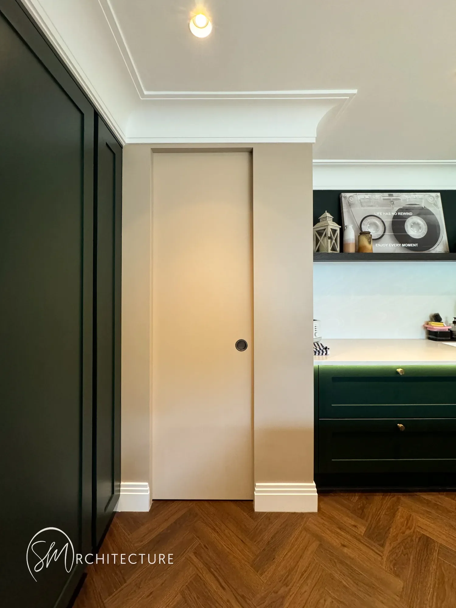
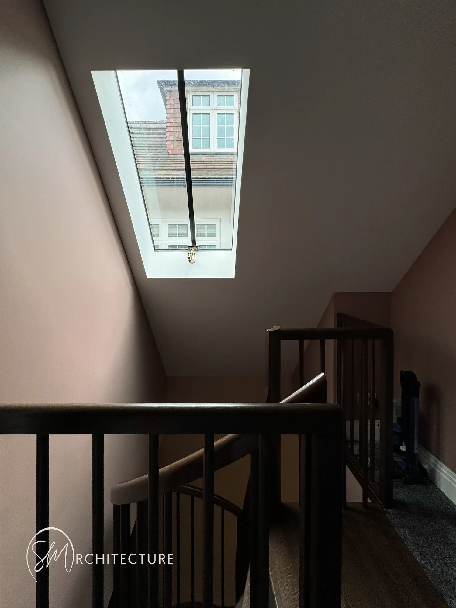
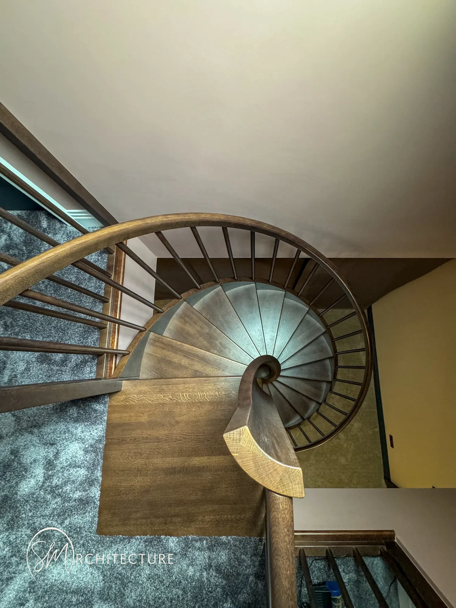
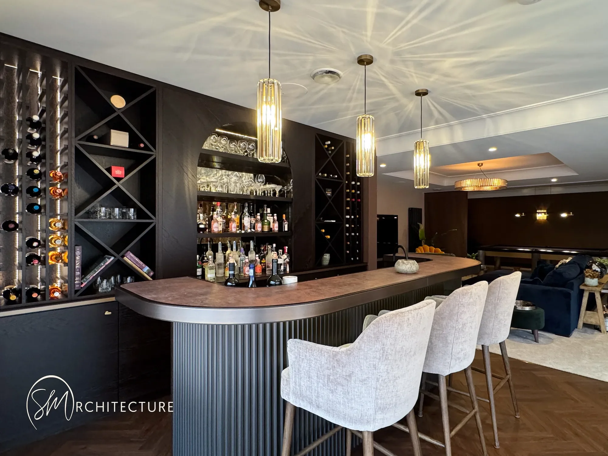
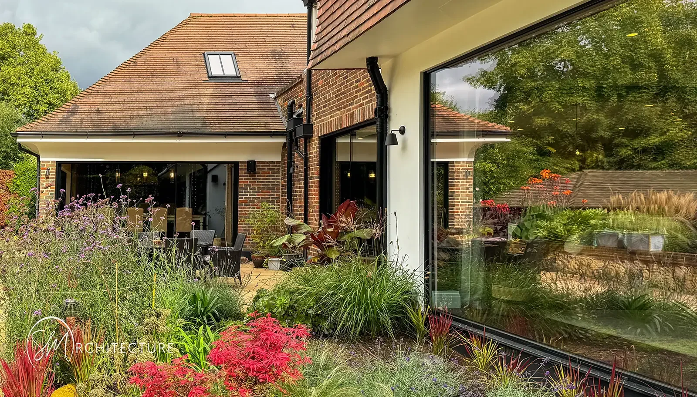
A Heritage House for a Modern Family
-
We recently completed a large-scale renovation of a stunning Arts and Crafts house in the Chislehurst Conservation Area, Bromley. This project transformed the property into a modern family home while respecting the area's rich architectural heritage and the house's unique features. The estate, known for its blend of late 19th and early 20th-century homes, presented a design challenge that required careful consideration of both the client’s needs and the surrounding conservation area.
The house, built in the late 1930s, had been altered over the years, with a concrete floor and cantilevered balcony added to the first floor, as well as a double garage and activity room. Although not a listed building, the renovation was carried out with great attention to the historical context of the area and the property’s original charm.
-
Our approach began with a thorough design process that included traditional architectural services, starting with a sketch design phase to refine the project brief. We worked closely with the client to assess how the spaces could be used, ensuring the design was both practical and respectful of the house's original character. Future-proofing and adaptability were key, ensuring the spaces would evolve with the client’s needs over time.
Throughout this phase, we conducted interior design and spatial planning meetings, helping the client identify their design preferences. This collaborative process shaped every stage of the project, ensuring that the final design reflected both the client’s style and the house’s architectural integrity.
-
The design developed through a series of presentations, exploring design options, product selections, and 3D models. These discussions helped the client visualize the final result and refine their choices. The end result was a space that the client described as feeling "just like mine," a home that perfectly balances modern functionality with the house’s historic features.
-
Close collaboration with the contractor during the construction phase ensured that all issues identified during the strip-out phase were addressed. The client’s investment in the design details was reflected in the careful execution of the architectural finishes, bringing the vision to life.
-
Full architectural services, including sketch design, interior design, and spatial planning
Respectful integration of modern living spaces while preserving the house’s historic character
Future-proofing with adaptable design to suit the client’s long-term needs
Collaborative design process ensuring client’s preferences were prioritized
Close contractor collaboration to ensure high-quality execution of design details
This renovation project highlights our expertise in balancing modern design with historic preservation. If you're looking to transform your property while respecting its original character, we offer bespoke architectural services tailored to your vision and needs.
