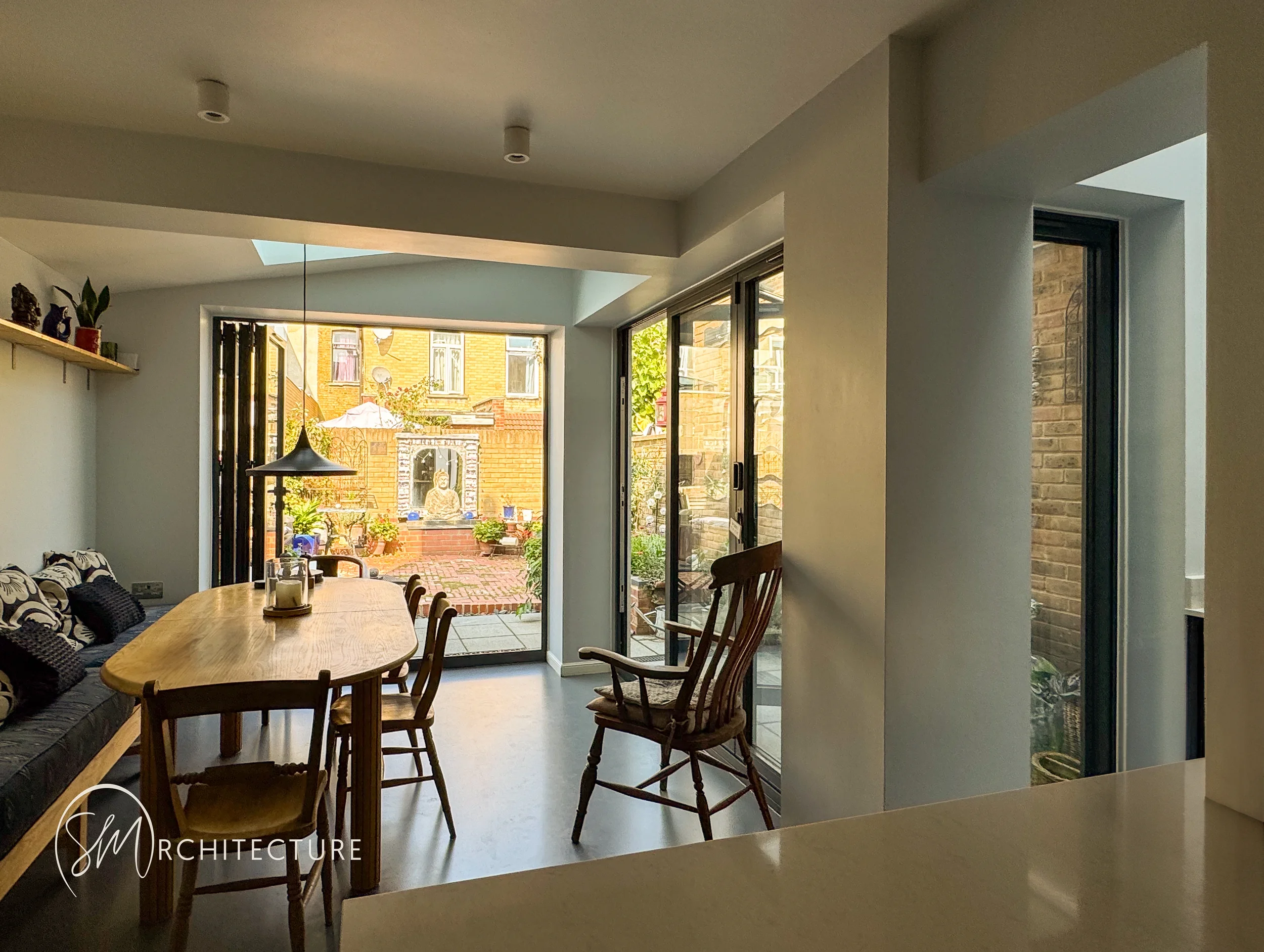Before You Build: How to Create a Brief That Really Works for You
Most homeowners start by asking, “How big can my extension be?”
But the smarter question is, “How do I want to live?”
The most successful projects begin with a clear understanding of how you live, what you value, and where you want to be in five or ten years. A strong brief is the foundation for every good design decision that follows — and it can make even a modest budget stretch further than you think.
Like sitting out in the rain?
Build a home designed to suit you.
“How do I want to live?” - not “How big can it be?”
Magazines are full of bright open-plan kitchen extensions with vast rooflights and sliding doors. Beautiful, yes - but are they right for you and your home right now?
If your house doesn’t regularly overheat but you love the view of your garden, maybe a fixed frameless window would be a better use of your budget.
If you’re overlooked, could a courtyard in the side return create a peaceful retreat?
Could relocating storage or utility spaces open up the layout and let rooms double as a guest room or home office?
Could a narrow room feel wider with a modern bay window and built-in seating?
Could you free up space by moving laundry upstairs, or add a porch for storage?
Good design starts with curiosity. Small, well-considered moves often add more value than simply building bigger.
Find your style - and your comfort zone
Don’t think finishes last. Do your research from the start. Know what you want so you know what you are being asked to envisage and you know when it feels right for you. In early design meetings we use mood boards and shared Pinterest boards to help you define what feels like home.
We look at light, texture, colour and orientation — how each space can gain warmth, ventilation and views.
Invest time to build a design style,
so you have the confidence to make decisions.
“If you live in cosy jumpers, you probably won’t like a house that feels like a suit” .”
Look at your wardrobe: what colours and textures do you gravitate toward? Use those instincts when choosing finishes - they’re clues to the atmosphere you’ll feel most comfortable in.
Plan in stages, design for flexibility
Few of us have the budget for a full renovation all at once - and that’s fine. Homes evolve best when they grow organically.
We often create 5–10 year design plans, focusing our detailed design on the first phase of works. That gives you a toolkit to carry your chosen features and finishes into later stages.
Not your forever home? A long-term strategy can still increase saleability. If you’re replacing a kitchen now but plan to move in five years, design it so a future owner can extend easily - you’re selling the dream as well as the space.
“Split-stage fees” give you control
At SM Architecture we work with fixed fees by work stage, billed monthly. That means you can pause between stages without losing what you’ve invested. Life happens - and renovation projects are big commitments. We help you wrap up each stage neatly so you can restart or hand over smoothly when you’re ready.
Why a 5–10 year design vision works
From experience, clients who develop a long-term strategy with a light touch of interior coordination make decisions with far more confidence.
You don’t need a full interior design service to know where you’re heading - just a clear vision of the feel and flow you want to achieve.
“A long-term plan turns hundreds of small decisions into one clear direction.”
When you know what you’re working towards, it’s easier to shop wisely, phase sensibly, and stay inspired.
In the end
Designing a home is as much about the why as the what.
Take the time to map your needs, your priorities, and how they might change over time. A thoughtful brief lets you phase your project, reuse design work, and evolve your home without starting over each time.
Thinking about an extension or renovation?
Explore how a phased design strategy can make your budget go further - or get in touch for a chat about your project.


